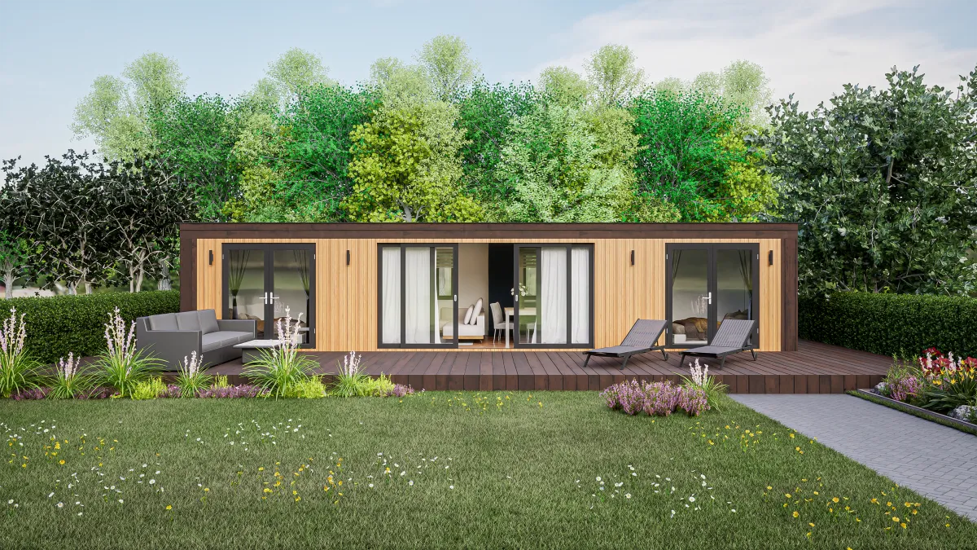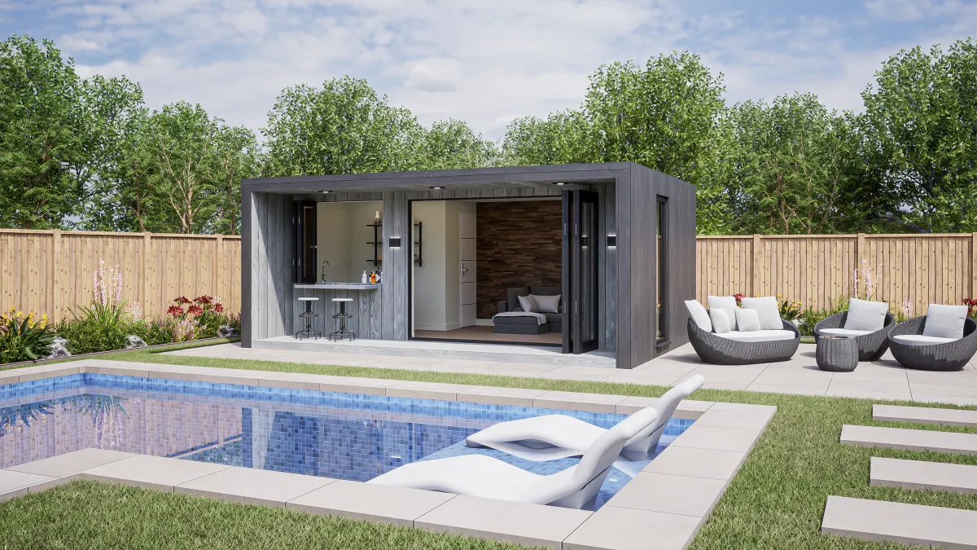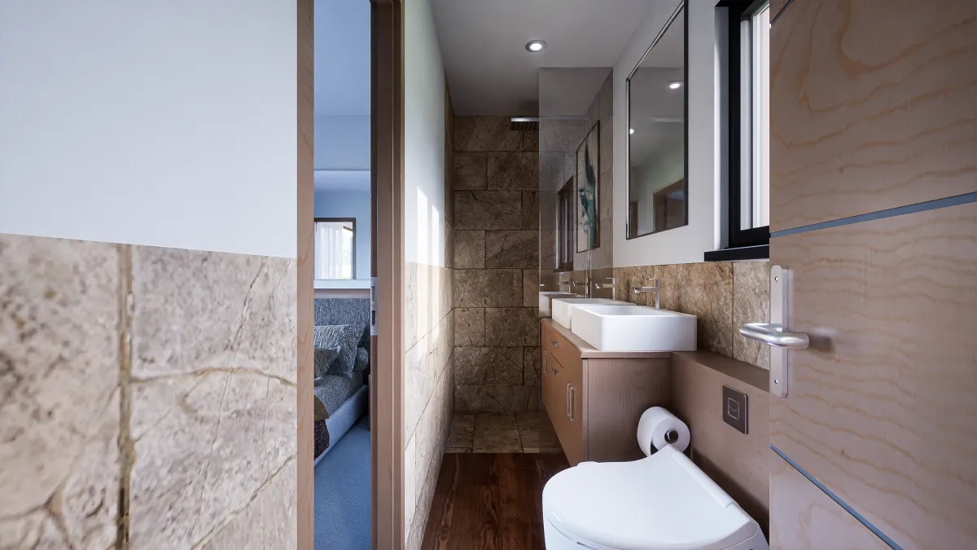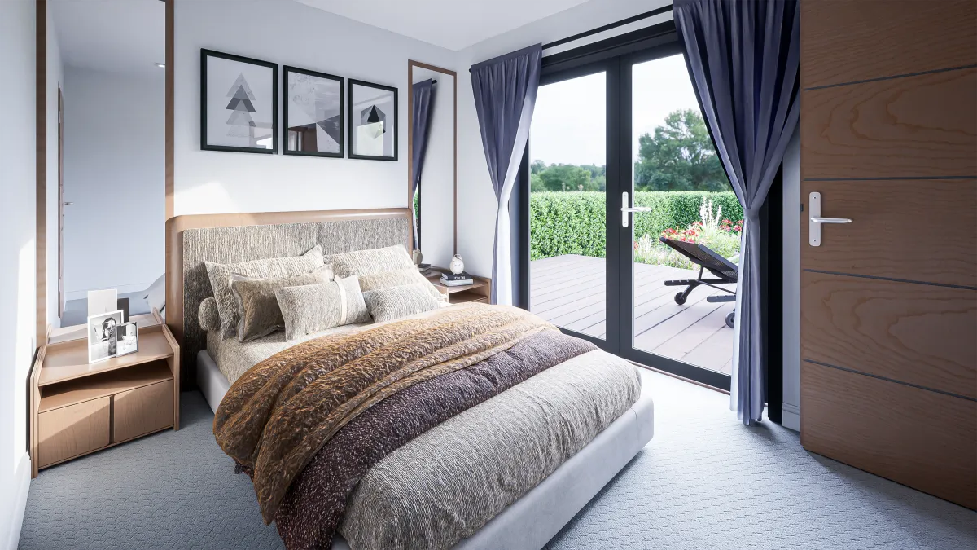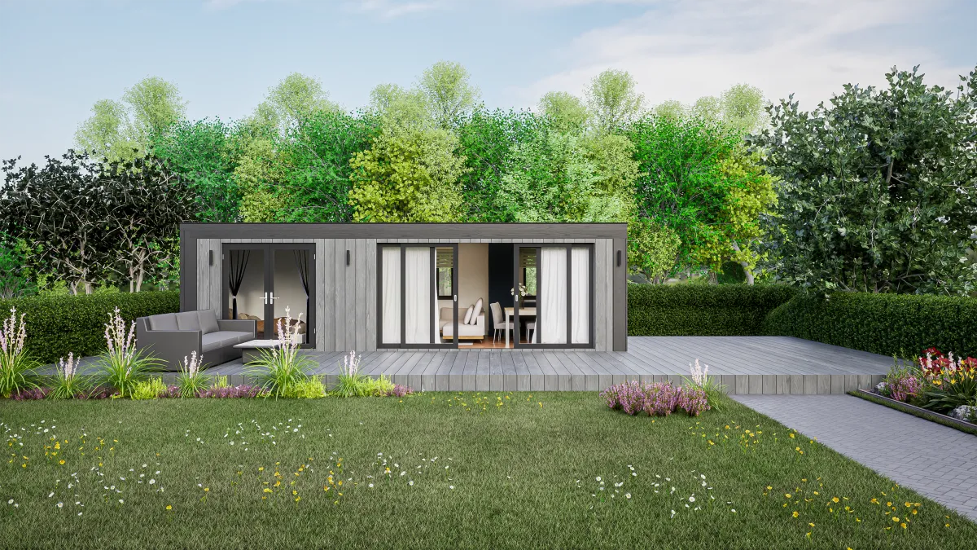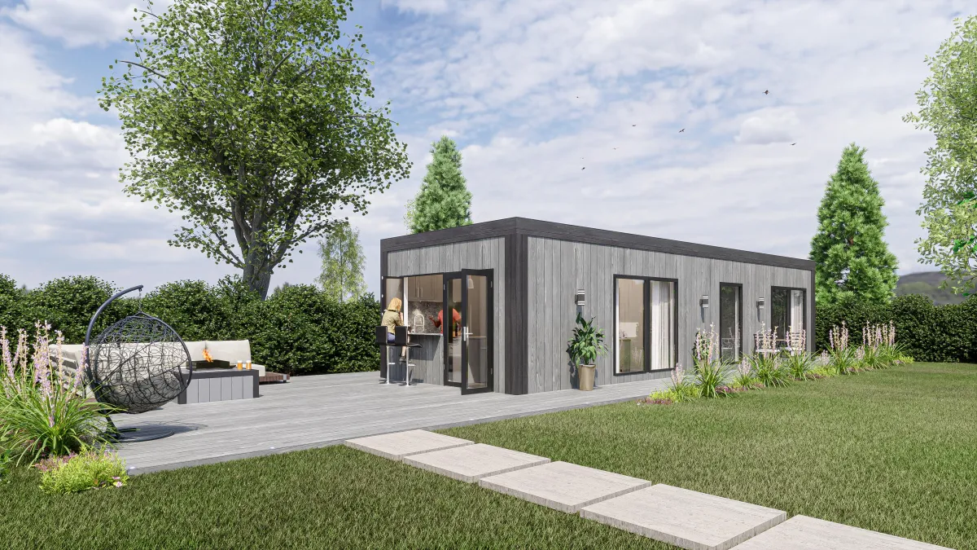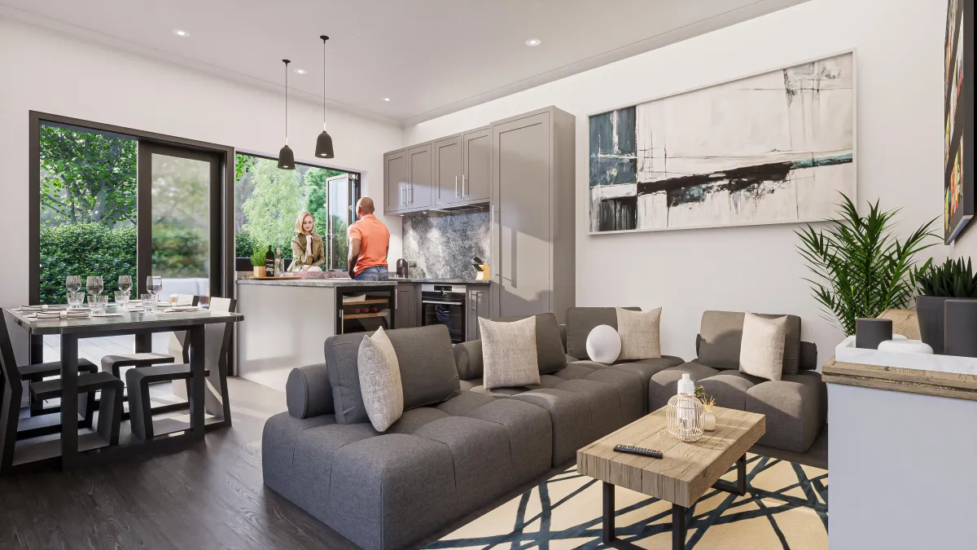BEAUTIFUL Garden Homes
and Rooms
Unique, Bespoke Garden Homes
and Rooms
Visualise - Design - build
Let Garden Escapes visualise, design and build your perfect garden building
Visualise - Design - build
Let Garden Escapes visualise, design and build your perfect garden building
Garden Escapes
Here at Garden Escapes we will help you visualise your dream garden room or home. Whether it be an office, cinema room, pool room, gym or extra sleeping and living accommodation Garden Escapes can design and build your perfect building.
All our buildings are clad and decked in the industry leading Millboard. We use only the finest Aluminium doors and windows. Sustainability is forefront at Garden Escapes so we use Recycled insulation and FCA certified timber. Our EPDM roofing systems are 100% recyclable and guaranteed for 25 years.
With over 30 years of experience in the leisure industry Garden Escapes can offer you the complete turnkey solution including landscaping, swimming pools, spas and outdoor kitchens.
THE RANGE
Garden Homes

A Garden Escape Garden Home offers amazing value and a very cost effective solution to obtaining extra living space for your family.
Our standalone Garden Homes, legally known as a mobile homes, offer the perfect solution to gaining more living accommodation for immediate family members at a cost lower than traditional build.
Why pay costs for care homes when you could have your loved ones living independently in their own home under your watchful eye . Our children are
finding it increasingly difficult to leave home due to the high cost of rents or obtaining mortgages so why not give them their own home in the garden and free up room in your house.
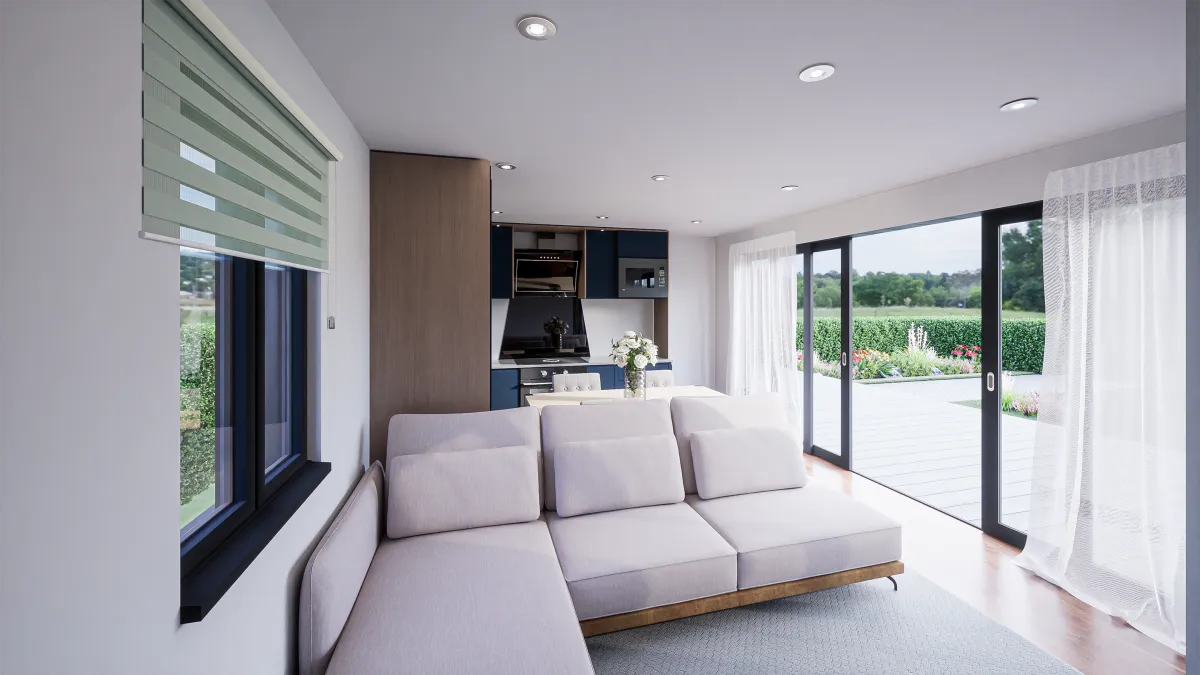
THE RANGE
Garden Rooms

Simplistic in form timeless in style the Garden Room can be designed for a multiple of uses.
Perhaps an office with the long horizontal windows at head height framing the outside world like a picture. Or maybe a Gym or Cinema room? Or simply just a lounge to sit and enjoy the outside world.
Large Bi-Fold or sliding doors can open up to bring the outside in or the inside out? With built in overhang and decking creating shelter and shade even with the doors open you are protected from the elements.
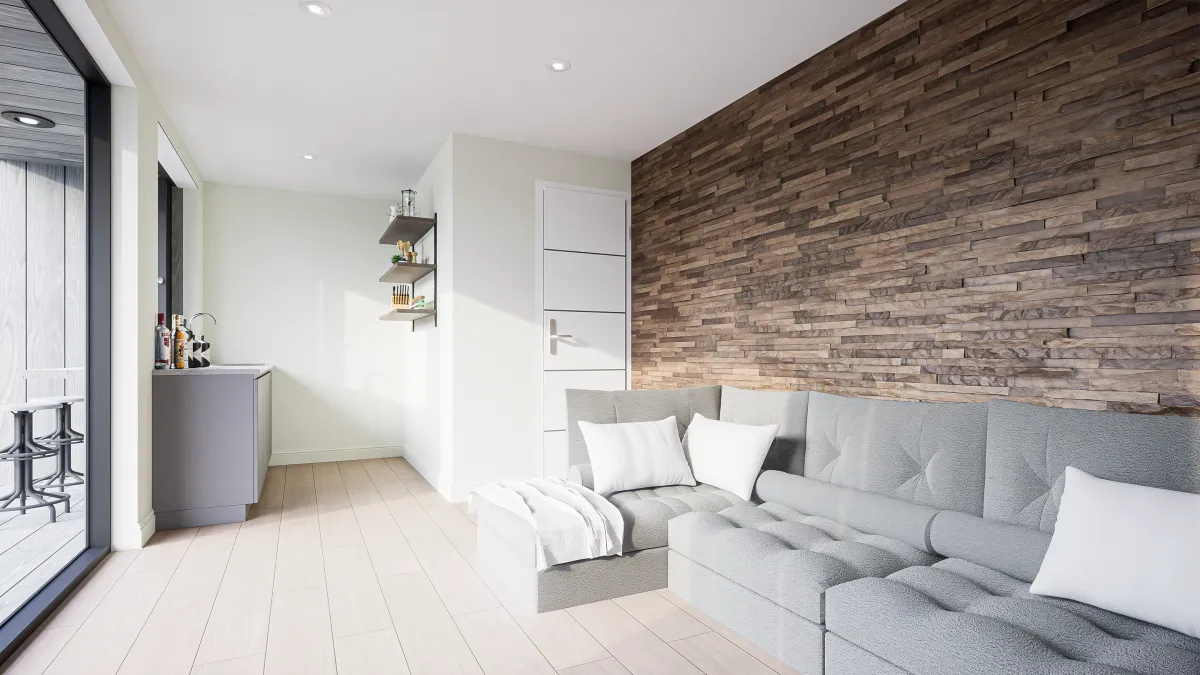
THE RANGE
Garden Rooms

Simplistic in form timeless in style the Garden Room can be designed for a multiple of uses.
Perhaps an office with the long horizontal windows at head height framing the outside world like a picture. Or maybe a Gym or Cinema room? Or simply just a lounge to sit and enjoy the outside world.
Large Bi-Fold or sliding doors can open up to bring the outside in or the inside out? With built in overhang and decking creating shelter and shade even with the doors open you are protected from the elements.
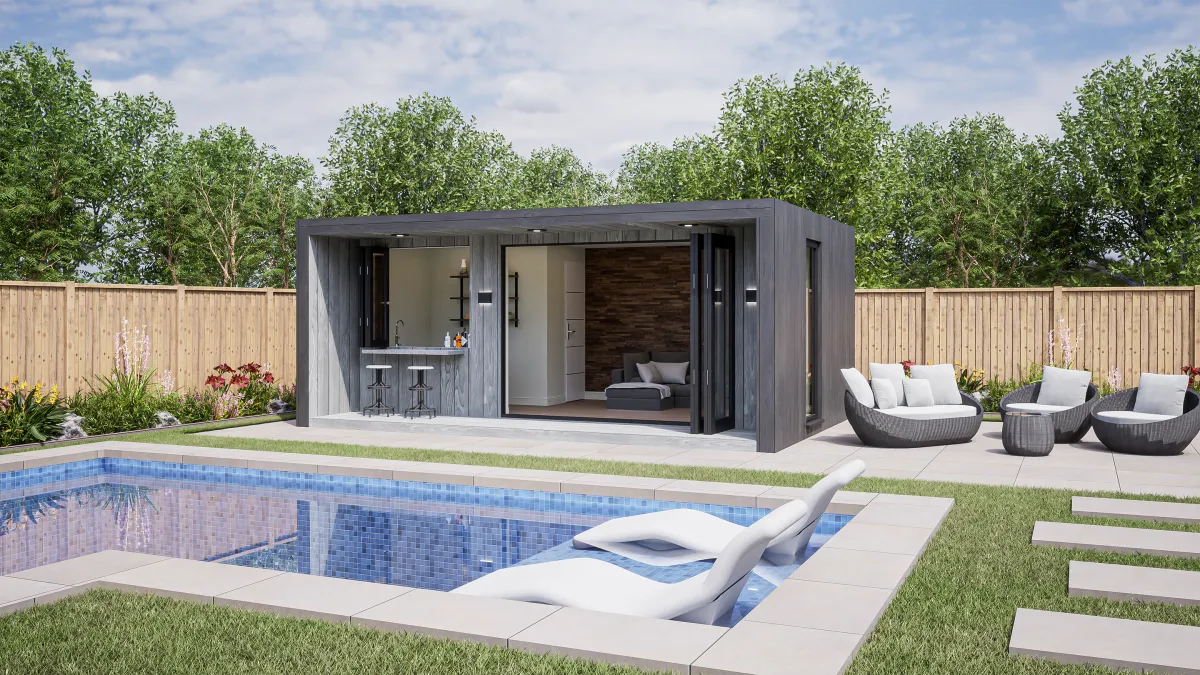

Planning Permission
With most buildings not requiring planning permission, you can be enjoying your new space sooner than you think. Planning permission can be handled by us if required.

Fully Bespoke
We will work with you to design your perfect Home or Room. All our buildings are completely bespoke and will be designed to meet your exact needs.

Exceptional Build Quality
All our buildings use only the finest building materials. Our external walls are over 200mm thick finished in Millboard cladding as standard and fully insulated with recycled insulation. The renowned Millboard cladding is handmade with Euroclass D fire rating.

Construction
Using modern timber frame technology we are able to construct your building either on site or pre-built and delivered to site. We offer a complete groundworks service or alternatively you can arrange for this.

The Collection
Do I need Planning Permission for a Garden Home?
All our Garden Homes are built as mobile homes. Because a mobile home is classed as ‘use of land’ rather than ‘development’, all homes (including listed buildings and conservation areas) already have permission to site a mobile home, or caravan, as long as the use is directly connected to the main house – such as an annex for an elderly parent”
“A Lawful Development Certificate can be provided if the essential requirements are met; that the unit (mobile home) will be within the curtilage of the main building (primarily your garden) ; that it is constructed in the right way and that the use is connected to the main house”
All our Garden Homes are built to exceed the construction requirements of mobile homes and can be built on site or delivered pre-built.
We have our own specialist planning consultant to advise and help obtain the LDC if needed.
Do I need Planning Permission for a Garden Room?
Garden rooms generally come under the Permitted Development Rule. In simple terms if you want to place your building with 2m of your boundary you are limited to a maximum height of 2.5m.
If you want to site your building 2m away from your boundary the height of the building can be 3m high for a mono pitch roof or 4m high for a gable roof with maximum eaves height of 2.5m. If you intend to sleep in your building you will need planning permission.
Please note if you live in a listed building or conservation area you may well need planning but please do not be put off as we have experts on hand to help you with this.
Do I need Building Regulations for my Garden Home?
Building regulations do not apply to our Garden Homes as they are classified as Mobile Homes.
Do I need Building Regulations for my Garden Home?
Building regulations will not normally apply if the floor area of the building is less than 15 square meters and contains NO sleeping accommodation. If the floor area of the building is between 15 square meters and 30 square meters, you will not normally be required to apply for building regulations approval providing that the building contains NO sleeping accommodation and is either at least one meter from any boundary or it is constructed of substantially non-combustible materials
Do I get a guarantee with your buildings?
All our buildings carry a 10 year warranty
How long do they take to build?
Our Garden Rooms usually take from 3-4 weeks to complete excluding the ground works.
Our Garden Homes usually take 14-16 weeks to complete excluding the ground works.
What is the process from initial enquiry to taking delivery?
After your initial contact with us we will arrange for a site visit / survey where we discuss your requirements, survey the area where you would like to site the building and discuss any ground works and services that may be needed. This is totally free of charge. You may also want to visit our showroom to see a selection of different fixture and fitting options for your building.
We will then draw up a 3D model of your building and at this point we will be able to give you a fairly accurate price. Obviously this price can vary depending on any changes you may make going forward.
If you are happy with our design and quote we will ask for a non-refundable deposit. This will be used to create the engineering drawings needed to construct your building and produce detailed specification that you will sign off on.
Once the specification is signed off we will then ask for a 50% non-refundable payment to start the build, we then ask for another 25% before delivery and the final 25% of the balance when the building is handed over to you.
How wide an access do you need to build on site?
As long as you have a gate or side access to your garden we should be able to carry all the components through into the garden. We would rather not have to carry materials through your house but it has been known!
Frequent Questions
Do I need Planning Permission for a Garden Home?
All our Garden Homes are built as mobile homes. Because a mobile home is classed as ‘use of land’ rather than ‘development’, all homes (including listed buildings and conservation areas) already have permission to site a mobile home, or caravan, as long as the use is directly connected to the main house – such as an annex for an elderly parent”
“A Lawful Development Certificate can be provided if the essential requirements are met; that the unit (mobile home) will be within the curtilage of the main building (primarily your garden) ; that it is constructed in the right way and that the use is connected to the main house”
All our Garden Homes are built to exceed the construction requirements of mobile homes and can be built on site or delivered pre-built.
We have our own specialist planning consultant to advise and help obtain the LDC if needed.
Do I need Planning Permission for a Garden Room?
Garden rooms generally come under the Permitted Development Rule. In simple terms if you want to place your building with 2m of your boundary you are limited to a maximum height of 2.5m.
If you want to site your building 2m away from your boundary the height of the building can be 3m high for a mono pitch roof or 4m high for a gable roof with maximum eaves height of 2.5m. If you intend to sleep in your building you will need planning permission.
Please note if you live in a listed building or conservation area you may well need planning but please do not be put off as we have experts on hand to help you with this.
Do I need Building Regulations for my Garden Home?
Building regulations do not apply to our Garden Homes as they are classified as Mobile Homes.
Do I need Building Regulations for my Garden Home?
Building regulations will not normally apply if the floor area of the building is less than 15 square meters and contains NO sleeping accommodation. If the floor area of the building is between 15 square meters and 30 square meters, you will not normally be required to apply for building regulations approval providing that the building contains NO sleeping accommodation and is either at least one meter from any boundary or it is constructed of substantially non-combustible materials
Do I get a guarantee with your buildings?
All our buildings carry a 10 year warranty
How long do they take to build?
Our Garden Rooms usually take from 3-4 weeks to complete excluding the ground works.
Our Garden Homes usually take 14-16 weeks to complete excluding the ground works.
What is the process from initial enquiry to taking delivery?
After your initial contact with us we will arrange for a site visit / survey where we discuss your requirements, survey the area where you would like to site the building and discuss any ground works and services that may be needed. This is totally free of charge. You may also want to visit our showroom to see a selection of different fixture and fitting options for your building.
We will then draw up a 3D model of your building and at this point we will be able to give you a fairly accurate price. Obviously this price can vary depending on any changes you may make going forward.
If you are happy with our design and quote we will ask for a non-refundable deposit. This will be used to create the engineering drawings needed to construct your building and produce detailed specification that you will sign off on.
Once the specification is signed off we will then ask for a 50% non-refundable payment to start the build, we then ask for another 25% before delivery and the final 25% of the balance when the building is handed over to you.
How wide an access do you need to build on site?
As long as you have a gate or side access to your garden we should be able to carry all the components through into the garden. We would rather not have to carry materials through your house but it has been known!
See what our customers say...



Book a free design
consultation
If you would like to discuss further any details regarding our buildings or would like to book a free design consultation or site visit please send us you name and email address and we will get back to you asap. Alternatively please call on 07801 254234.
CONTACT US
info@gardenescapes.co.uk
Hillier’s Garden Centre
Whiteway Road, Bath, BA2 2RG
07801 254 234
+44 (0)1225 592 617


